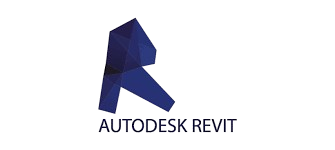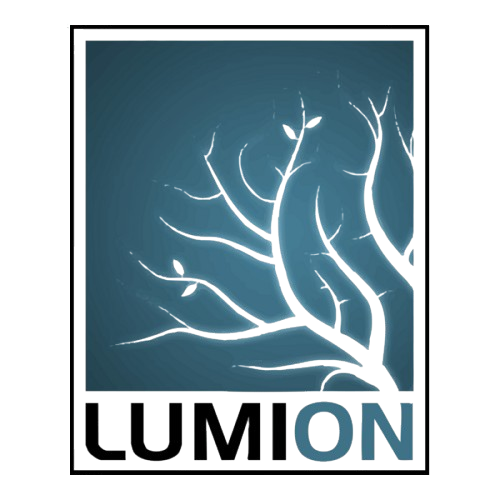
Design Technology

AutoCAD
Precision 2D drafting and documentation for accurate construction drawings.

Revit
Building Information Modeling (BIM) for intelligent 3D design and documentation.

SketchUp
Intuitive 3D modeling for rapid concept development and visualization.

Lumion
Real-time 3D rendering for stunning visualizations and virtual tours.